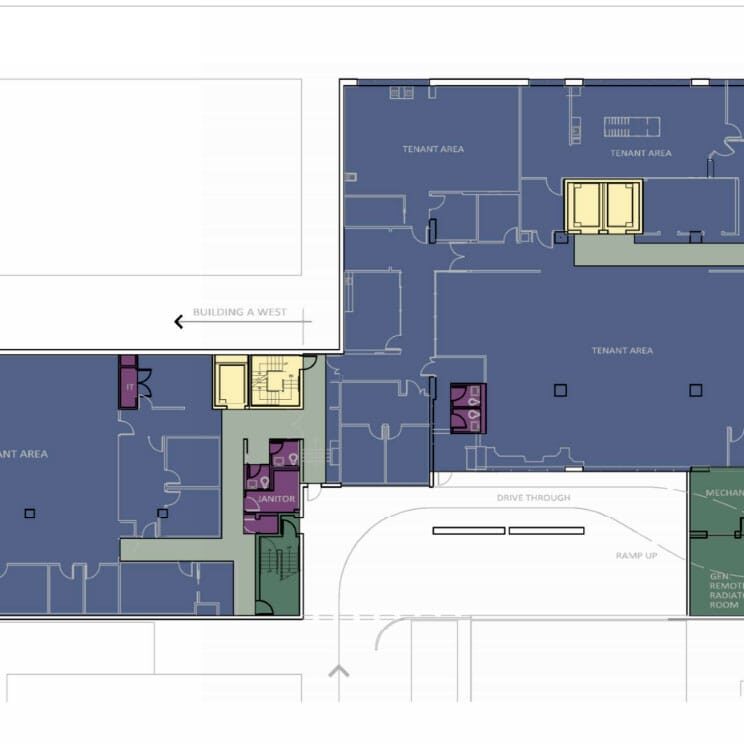BOMA Calculations in the Bellevue WA area
serving Seattle, and surrounding areas
If you are an owner, property manager, or commercial real estate broker looking for ways to increase revenue for yourself or your clients, BOMA calcs are a valuable tool. Don’t leave square footage unaccounted for in office building rentable area in Bellevue WA and the Seattle Metrolopitan area. Don't leave unallocated common areas. If your properties haven't been measured, or your leasable space and load factor haven't been recently updated by the universally recognized BOMA Standard it’s time to act. Hazelrigs Architecture provides expert building measurement services in the Bellevue and Seattle Metropolitan area. We will give you personal attention and reliable results. Call us now for a consultation.
Benefits of BOMA Calcs
- Maximize total asset value of your buildings or campus as they evolve. Find untapped leasable area.
- Update suite usable areas and allocate common area accurately to suites.
- Accurate tracking of suite rentable square footage for new buildouts and suite reconfigurations.
- Leaseable areas determined “by the BOMA book”.
- Use new or previous Sandards according to the needs of your building.
- Provide your organization with tools they needs for the best informed decisions.
Market Drivers Justifying New BOMA Calcs
- Changes of workplace modalities since Covid.
- High vacancy rates from reduced need for SF.
- Opportunity with fewer existing leases to re-configure leasing square footage, to capture unallocated common area in new leases.
Benefits of using Hazelrigs Architecture in the Bellevue and Seattle Metropolitan Area
- Personal Attention.
- Expertise in all versions of BOMA Standards.
- Dedicated professionalism, integrity, and attention to detail.
- A trusted partner with over 30 years of commercial architectural design experience in the Seattle and Bellevue Metropolitan Area.
- Building types include Office, Industrial, Retail, and Mixed-use.
Services provided for BOMA Calcs
- Building scanning: Accurate as-built CAD and BIM drawings ready to provide to designers
- Updated BOMA Calc documentation. you will receive:
Floor-by-floor full-building diagrams with colors indicating each type of space.
Graphics that clearly deliniate each lease area and common areas.
Spreadsheet showing space by space suite and common area square footage, load factors, and calculations of each suite leasable and rentable area. Bottom line whole-building square footage and leasable area
- Marketing Brochures - you will receive a professional presentation of available suites including:
Suite layout and full-floor plans keyed to each suite.
BOMA usable and leasable area for the suite.
Logo and contact information
Projects
- Multi-Care Full-two story building analysis, Tukwila, WA to determine suite rentable space after a tenant expansion
- Bloodworks Headquarters Seattle, WA 9 level building, to determine the feasibility of a sale
- Bright Horizons in California, review of BOMA calc of multi-sotry building to confirm tenant lease area
- Digital Controls Inc. in Renton, WA prospective new full-1 story building office space
- Rexland Building Seattle, WA second floor, for Vulcan Real Estate prospective tenants
- Library Repository Seattle, WA full-2 story building analysis for Vulcan Real Estate for office tenants
- Kennedy Building Seattle, WA first floor cold-shell retail space in mixed-use building

, mixed use, the BOMA Standard
BOMA, or the Building Owners and Managers Association International, is known for its suite of floor measurement standards that are widely utilized in the real estate industry. These standards provide a systematic approach for measuring various types of property, including office, retail, mixed-use, and industrial spaces buildings, ensuring consistency and accuracy in determining usable and rentable square footage. Understanding BOMA calculations is essential for property owners and managers as it impacts crucial aspects such as lease agreements, rental rates, and overall space utilization.
"For more than a century, BOMA International has set the standard for measuring buildings. In 1915, BOMA published its first office standard, Standard Method of Floor Measurement. Throughout the years the standard has been revised to reflect the changing needs of the real estate market and the evolution of office building design. Today, BOMA International is the American National Standards Institute (ANSI) secretariat for a suite of area measurement standards." BOMA International
Standards for previous versions may still apply to a building where an older standard was initially used to determine leasable space. The current Office Building Standards offer Methods A and B, with Method A being consistent with the 1996 Legacy Standard, and Method B being streamlined and simplified providing a whole building load factor applying common space evenly throughout the building.
ANSI/BOMA Standards Offered *
- Legacy BOMA, Z65.1-1996
- Gross Building Area, Z65.3-2009
- Office Buildings, Z65.1-2010
- Retail Buildings, Z65.5-2010
- Mixed Use Buildings, Z65.6-2012
- Office Buildings, Z65.1-2017
- Gross Building Area, Z65.3-2018
- Office Buildings, Z65.1-2024
* Hazelrigs Architecture does not provide BOMA calcs for residential buildings.
Get in Touch
Contact us for pricing for building measurement services.
