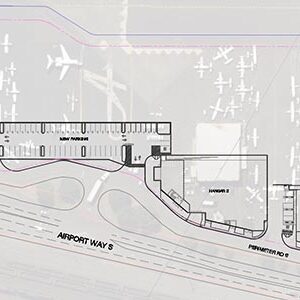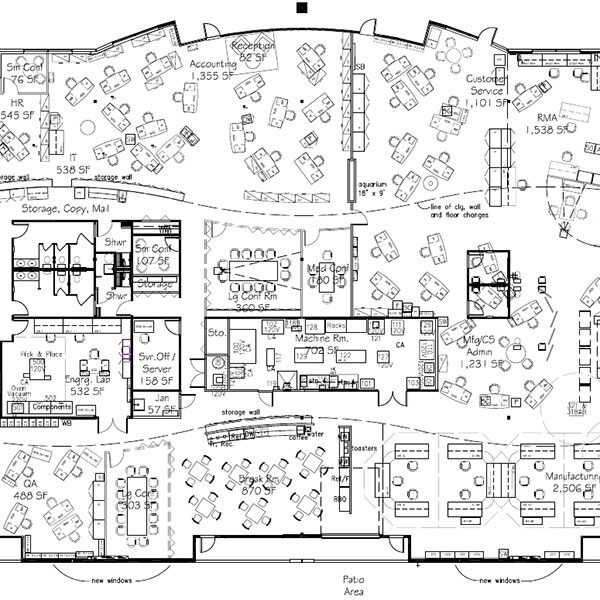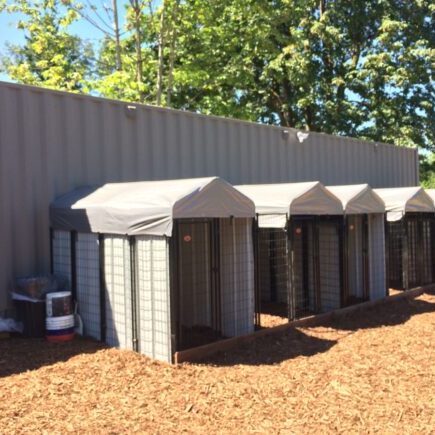Gallery
Whether you need a new business space design, or are planning a project on a new site, Hazelrigs architecture & Design in Burien, WA provides full-service design. We can help you at any stage of your project, from concept through implementation. Our focus is commercial tenant improvement design, but we have expertise in all the following services:
Tenant Improvement Design | Facility Planning, Code Research, and Site Design | Permit Facilitation | Landlord Facility Design
Tenant Improvement Design
Bloodworks Renton Center Tenant Improvement
Bloodworks is a leading blood products non-profit, headquartered in Seattle. They provide a critical source of blood for patients needing transfusions. They also provide blood research with their Washington Center for Bleeding Disorders. One critical function is blood donation. Bloodworks opened a new donor center in Renton Washington, with eleven beds for donors. The facility also has training rooms for new phlebotomists.
New colors and finishes were selected for this facility that will be the standard for new and remodeled centers.
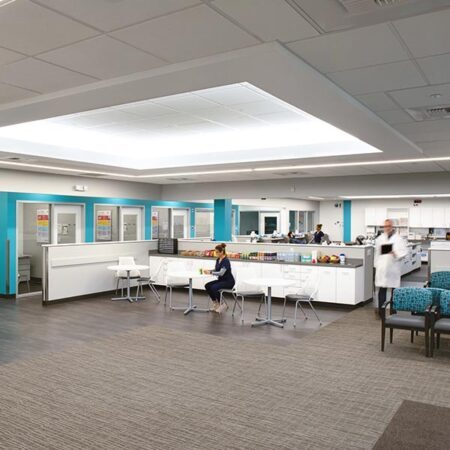
Amazon Midtown 21 Office Tenant improvement
Amazon had leased a new, 365,000 square foot cold-shell, 21-story class-A building in downtown Seattle called Midtown-21. Amazon used the building to reconfigure departments. Each floor had a unique theme from technology, providing way-finding and sense of place. The project had three conference floors and an event penthouse. SABArchitects (now Boulder Associates-Seattle) was the architect of record. Hazelrigs Architecture provided production management for multiple deliverables of up to 200 sheets in seven weeks.

Department of Homeland Security Office Tenant Improvement
The federal government planned two projects in the Department of Homeland Security building in Tukwila, Washington. One was 3,900 square feet for the Customs and Immigration Services Group (CIS). The other was 3,500 square feet for the US Immigration and Customs Enforcement (ICE) Office of the Chief Information Officer. Sabey Corporation was the developer for the building, and the projects were managed by the General Services Administration documentation and requirements.

Kenmore Aero Services Terminal Design
A flight terminal was created by renovating a small, 2-story plane hangar at the Kenmore Aero Services Boeing lease lot in Seattle. The project required compliance with zoning, existing building and fire codes, and FAA regulations. It was a change of use so energy and structural renovations, as well as zoning compliance had significant impacts on the project. Engineering consultants, including traffic planning and Geotech, were brought in for the planning and design phases.
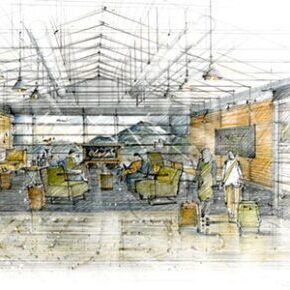
Humble Wine Vine Retail Tenant Improvement
Humble Vine Wine in Burien Washington says of itself, “a super rad wine bar that has a cozy, comfy, neighborhood vibe that welcomes everyone for great service, wines and conversation.” Hazelrigs Architecture worked with the business owner, from the initial retail store to the wine bar it is now, providing design and permitting.
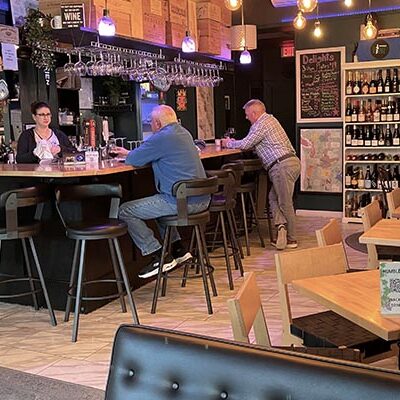
Facility Planning, Code Research, and Site Design
Permit Facilitation
Overlake School Conditional Use Permit
The Overlake School in Redmond Washington is a private 5th through 12th school in rural Redmond Washington. They were planning new buildings, fields, parking lots, and road improvements throughout the 76 acre site. The King County permitting department required a Conditional Use Permit that encompassed all the foreseeable projects on campus forward looking for five-years. The campus was constrained by critical areas throughout the site, imposing building setbacks that determined where the buildings and site developments could be placed.
Hazelrigs Architecture assisted the school’s owner’s rep, Alliance Construction Management, to create the Conditional Use Permit application, shepherding it through the King County permitting department. The planning process began in 2013 and the CUP was approved in 2018.

Overlake School New Buildings Permitting Management
The Overlake School in Redmond Washington is a private 5th through 12th school in rural Redmond Washington. They were building two new buildings that had been designed by Mithun Architects in Seattle. Hazelrigs Architecture assisted the school’s owner’s rep, Alliance Construction Management, for permit submittal through permit approval. Permit were building, demolition, grading, health, critical areas, and a campus-wide septic upgrade permit. They worked with the septic designer to create a campus-wide system plan, and managed the state permitting. Temporary and permanent modular classrooms had separate permits. The Conditional Use Permit had strict dates to meet for permit submittal, issuance, and closeout. Permitting took a full year to complete.
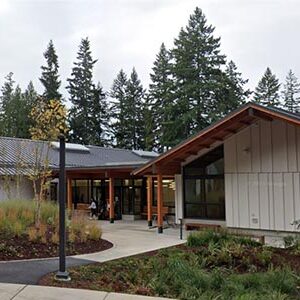
Dog Kennel ABC Building Permit
A dog kennel owner in rural King County had begun construction of their kennel facilities and were told to stop work and get a building permit. This required an Already Built Construction (ABC) permit. Two new buildings were modified shipping containers, so they needed energy upgrades, structural reinforcing for openings that had been cut into the sides, and proper foundations.The owner needed a permit for site clearing done requiring civil design. The permit application included Health Department requirements for a kennel permit. The project was on a well, so the King County Health Department in charge of well water was involved. The site had critical area wetlands, so required building setbacks to be determined. A pole barn had been converted to kennel space which was a change of use that triggered additional upgrades. Zoning requirements had to be met. King County had issued violation notices which had to be resolved.
Hazelrigs Architecture worked with the County to work through these issues and put the project on course to get required permits.
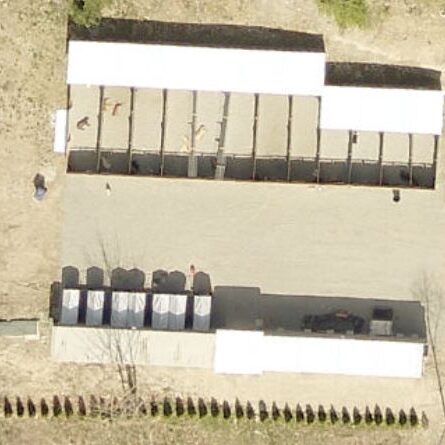
Landlord Facility Design
Kennedy Building Vanilla Shell Design
The Kennedy Building in the University District of Seattle was a residence for students with commercial retail space on the street level. Hazelrigs Architecture provided BOMA calcs for the commercial space as well as several permit and reconfiguration projects.
For one project Hazelrigs Architecture prepared permit and design documents for the landlord, UDR, for a commercial tenant in a generic “vanilla” condition. This allowed UDR to build-out the scope of the project that they were responsible for, and allow the tenant scope to be in a separate permit.
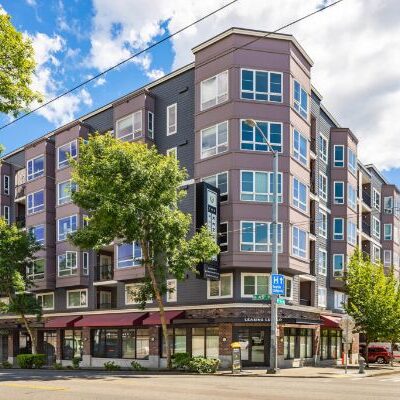
Bloodworks BOMA Calcs
Bloodworks’ headquarters in Seattle is a 10-story 1950’s building in an iconic Brutalist style. They wanted to understand the marketability of the building, so asked for a Building Operations and Management Association (BOMA) leasing measurement of the building. The 10-stories are comprised of 2 parking levels and 7 office space levels, and one mid-building mechanical level. The calculation was based on the ANSI/BOMA Z65.1-2017, Method B Standard.
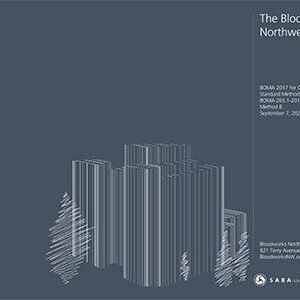
Stevens Health Center Common Area Design
Stevens Health Center in Edmonds Washington is a three-story medical building owned by Rosen Properties. They wanted to freshen the common area finishes and furniture. These areas were the main floor lobby, each floor’s waiting rooms, the corridors, restrooms, and elevators. The refresh included new paint, carpet and tile floors, waiting room furniture, new plant pots, art, and signage. Hazelrigs Architecture provided the finish design, worked with the furniture vendor for chair and fabric selection, procured art, selected plant pots, and designed signage.
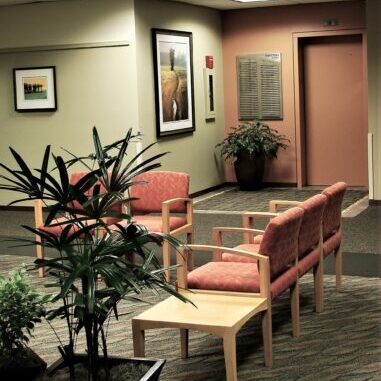
Get in Touch
Contact us for a no-obligation review of your service needs.

