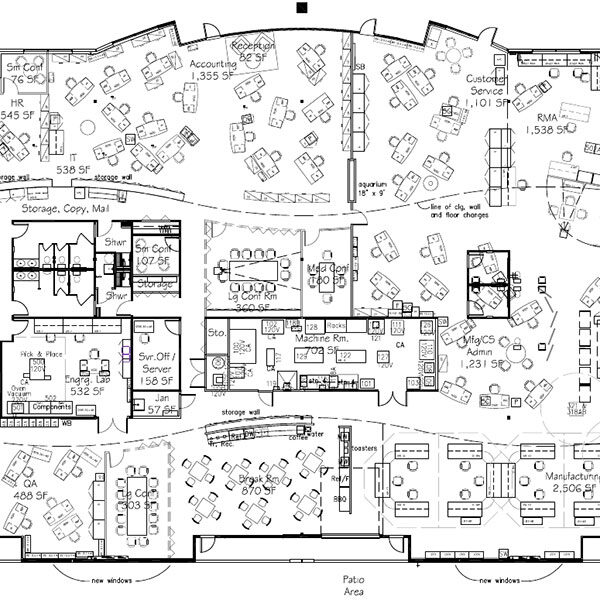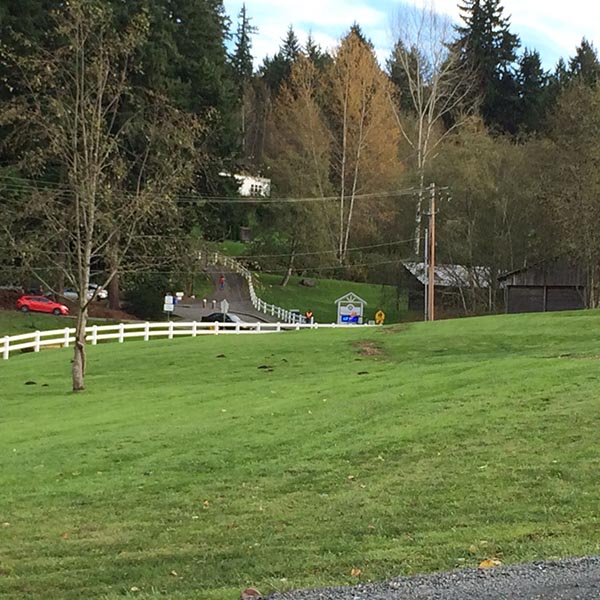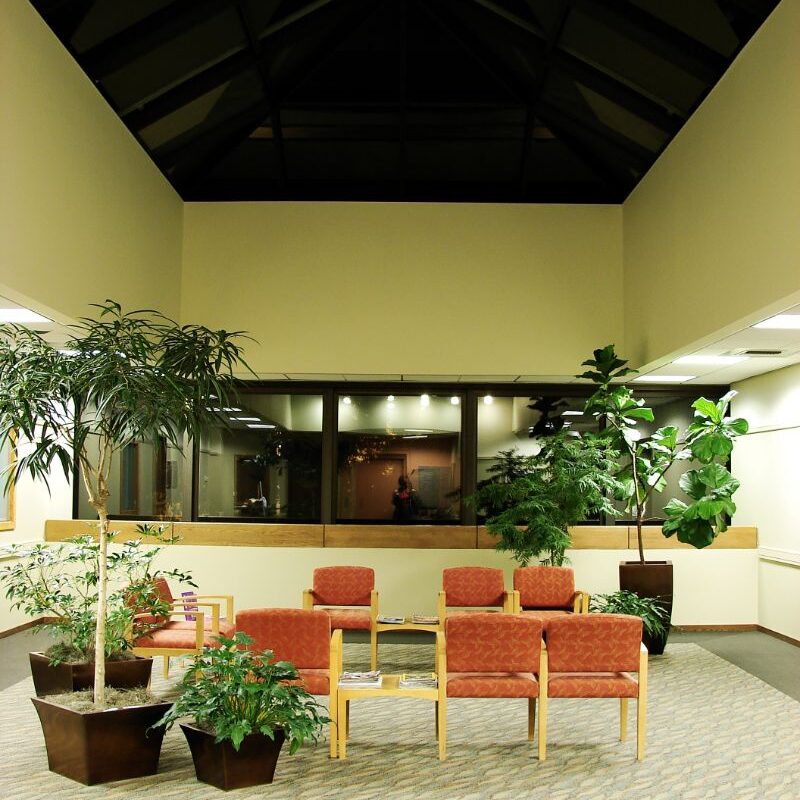Architectural Services in the Seattle & Bellevue WA Area
Whether you need a new business space design, or are planning a project on a new site, Hazelrigs architecture & Design in Burien, WA provides full-service design. We can help you at any stage of your project, from concept through implementation. Our focus is commercial tenant improvement design, but we have expertise in all the following services:
Tenant Improvement Design | BOMA Calcs | Facility Planning, Code Research, and Site Design | Permit Facilitation | Landlord Facility Design
Tenant Improvement Design
Commercial tenant improvement design can provide a cohesive business space and community environment. We will help you create the ideal environment for your office or retail business. Our process starts with determining your space needs, then continues with space planning, design documentation, permitting, bidding, and construction services.We provide expert guidance to plan and design your facility. Proper planning and execution make for a project well done. We help tenants, owners, and managers accomplish your goals while meeting the design intent for your project./facility

Facility Planning, Code Research, and Site Design
Facility planning
We work with you to determine how much space you need for each function of your business. We create a Facilities Program and identify each user and how it relates to the rest of your business functions. If you are looking for a new space, this can help you find the right size space for your business. It allows us to plan your space layout for optimal workflow and functionality. We keep environmental sustainability in mind, during planning and design, to complement the mission and values of your business.
Code research
Code research is key to designing an interior or site design that meets your needs and goes through the permitting process successfully. We do extensive code research to ensure that our design meets all codes for safety, quality standards, and jurisdictional requirements. We have experience with zoning, building, fire, NFPA, OSHA, and other codes.
Site Design
Site Design utilizes facility planning and zoning requirements to develop a site layout of buildings, landscape, and hardscape that meets your needs and complies with city, state, and federal regulations that apply to your project. Code research is key here to be sure the design goes through permitting smoothly.

Permit Facilitation
We can assist you with permitting procedures required in the architectural design project, such as building permits, Master Use Permits, and Conditional Use Permits. We have experience with King County, Snohomish County, Tukwila, Renton, Seattle, Bothell, and other regional jurisdiction’s processes.
Landlord facility design
We help landlords with common space finish design, BOMA calcs, and common area art and furniture selection, as well as suite demising and spec suite design. With our years of experience, we understand the needs of a commercial building landlord and the relationship with tenants, brokers, and jurisdictions.
To assist with leasing and planning documentation we use the Building Owners and Managers Association Standard (BOMA) Method of Measurements to determine the usable and rentable area for your building or tenant space.

Get in Touch
Contact us to begin the process of achieving your business goals through architectural design.
